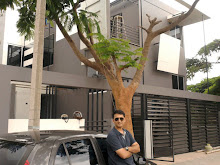Conversion of a poultry shed into a bachelor pad
An old poultry shed has been converted into habitable space suitable for a bachelor. The external walls & the roofing has not been touched for fear of damaging the structure. Considering the layout & the approach, it was decided that a mono-volume space was the most suitable. Hence free standing walls are used to create distinctions between the various activities such as cooking, living, sleeping & bathing.
The character of the poultry shed has been enhanced by the usage of a lot of steel elements giving it that edge of "industrial design" to it. All the steel elements used have been foraged from the scrapyard. The wood elements are are from used packing crates.
The criss-cross steel cables add a bit of chaos to the otherwise ordely setup. The lighting is purely with power saving LED's consuming 3 watts & 1 watt each. The entire house has 33 LED lights consuming the equivalent of 2 incandescent 40 watt bulbs. The lighting design has been a carefully thought out plan. They have been arranged such that pools of light are formed on the floor surface giving it a light & shade pattern.
The glass kitchen counter top with the extended dining table conveys a very sleek & contemporary outlook with visibly sturdy steel supports.
The bathroom carries over the industrial theme with rough granites & grey tiles.





No comments:
Post a Comment