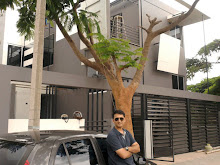
Tuesday, December 28, 2010
Tuesday, September 7, 2010
Thursday, August 19, 2010
Friday, August 6, 2010
Shane Solomon's Residence














The Shane Solomon Residence:
Located on a small 40' x 55' N-facing site. Planning has been based on an open - format to visually enhance the size of the internals & give it that spatial quality so crucial to define a space without boundary. Continuing the same theme on the vertical, we have generated a split - level plan which unifies the building with visual connectivity as well as providing extra space on a limited site size.
The building skin has been extensively treated with incisions, subtractions & additions which have resulted in a balanced composition. Steel has formed an integral part of the structure to symbolize modernity & impart an element of sleekness in design.
Located on a small 40' x 55' N-facing site. Planning has been based on an open - format to visually enhance the size of the internals & give it that spatial quality so crucial to define a space without boundary. Continuing the same theme on the vertical, we have generated a split - level plan which unifies the building with visual connectivity as well as providing extra space on a limited site size.
The building skin has been extensively treated with incisions, subtractions & additions which have resulted in a balanced composition. Steel has formed an integral part of the structure to symbolize modernity & impart an element of sleekness in design.
Subscribe to:
Posts (Atom)








































